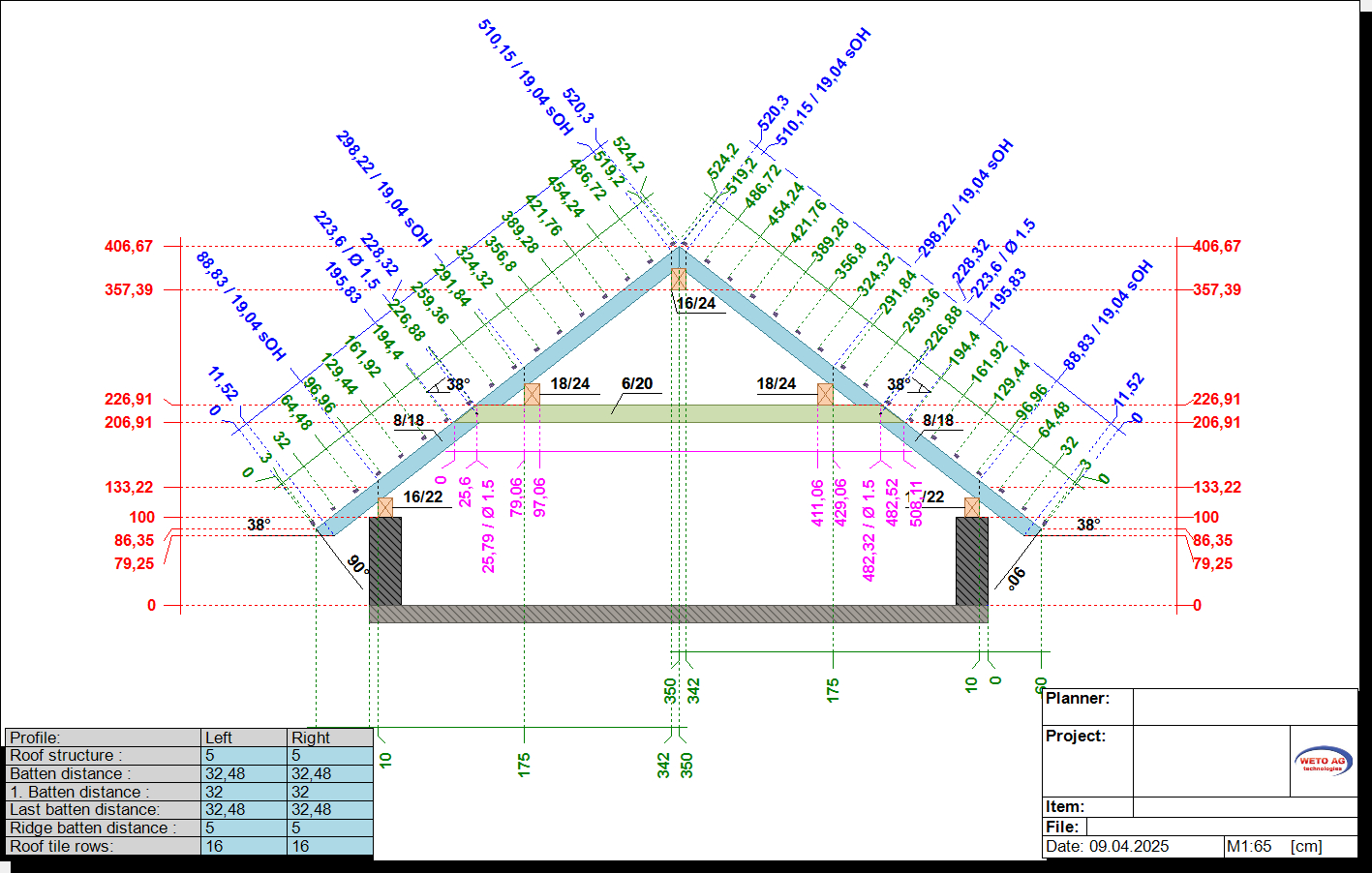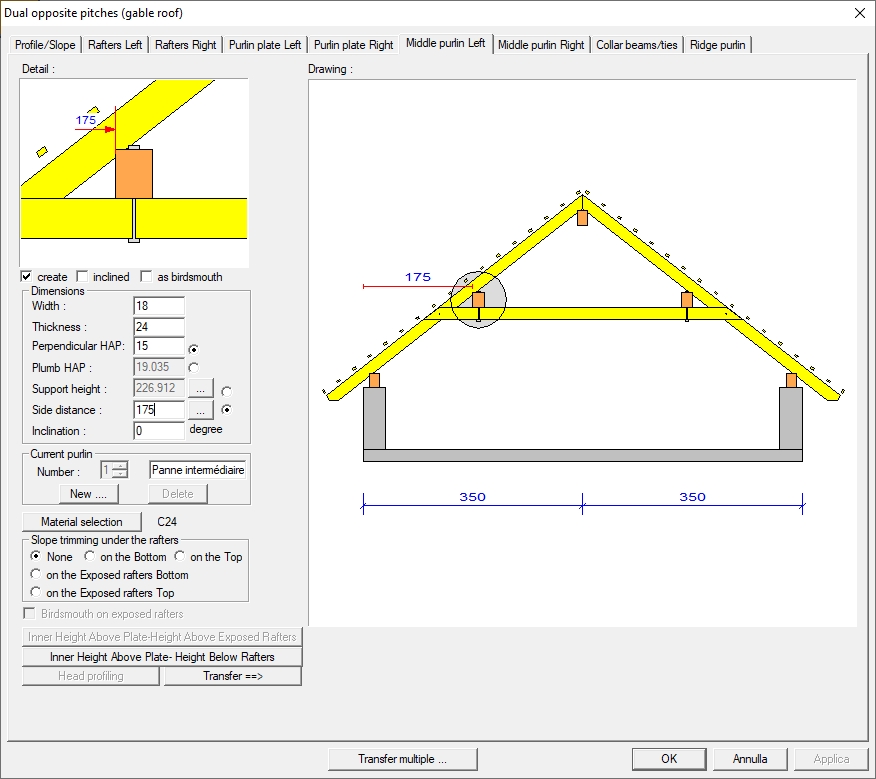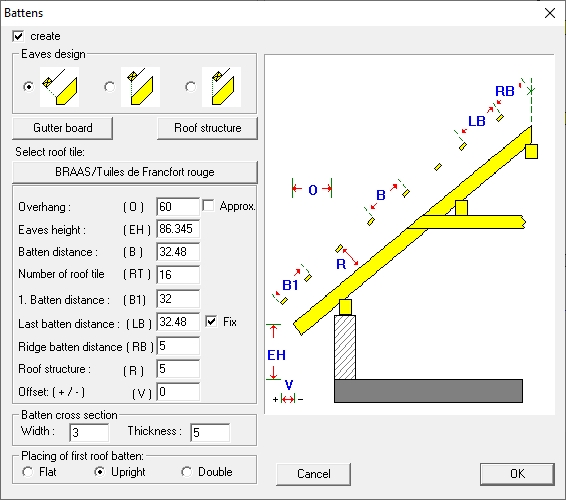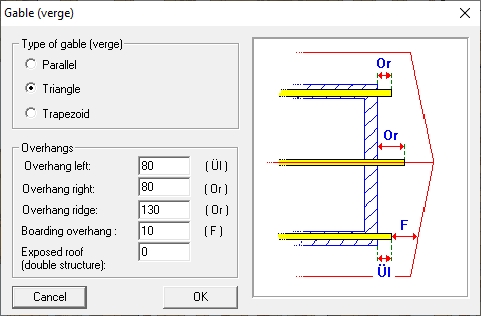Liberta Prima
3D software for roof & timber construction - for all carpenters, roofers and construction planners!
Order Liberta Prima! 129 net
Liberta Prima
Liberta Prima contains all the functions of the Liberta program.
You can upgrade whenever you want to the LigniKon software (for beginners or more advanced users) or VisKon (for professionals and wood experts).

"Automatic Technical Drawing of roof profile elevation"
Simply select the roof surface by a click using the button Technical drawing of roof profile elevation You’ll obtain the expected elevation view drawing with all necessary dimensions!

"Edit profile"
All profile data, such as Roof pitch, hip heights from flooring, beam cross-sections details (distances, size, joints), etc. can be changed by a roof click using the Edit profile button. On the editor is possible to control main timber construction: rafters, hip/valley rafters, base/inferior/middle/ridge purlins, collar ties/beams, etc.
Draw you 3D roof in 7 steps only with the Roof Wizard:
Order Liberta Prima! 129 net
system requirements: 11





















